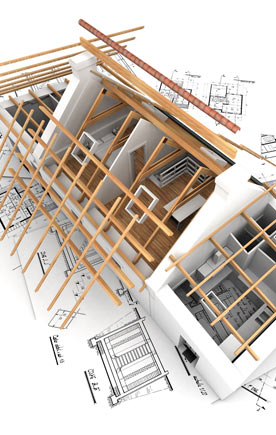ARCHITECTURAL DESIGN DOCUMENTATION
- Architectural studies on use of the building at Vězeňská 8, Prague 1,
- Surveying and technical inventory of the building at Vězeňská 7, Prague 1,
- Proposed static engineering solution for lift shafts in the building at Navrátilova 12, Prague 1,
- Drawing up a space plan for the company IDS Scheer for Jana Towers, Prague 4,
- Design documentation for the statics of the building at Sázavská 1, Prague 2,
- Proposed electrical layout in the production area of Woodface, Přezletice 1,
- Architectural studies on the use of non-residential space in the building Anežská 5, Prague 1,
- Architectural studies for the repair of the facade and potential renovation or replacement of windows at Dlouhá 5, Prague 1,
- Repair of roof covering of the elementary school building at Dobratická 525, Prague 9,
- Interior design of non-typical features at the new home of KB a.s., City West,
- Alteration of the non-residential space at Navrátilova 1956/8, Prague 1,
- Reconstruction and renovation of the roof covering of the building at Fryčovická 462, Prague 9,
- Reconstruction and renovation of the roof covering of the building at Příborská 514, Prague 9,
- Reconstruction and renovation of the roof covering of the building at Tupolevova 525, Prague 9,
- Structural modifications of the building at Svornosti 3199/19a, Prague 5,
